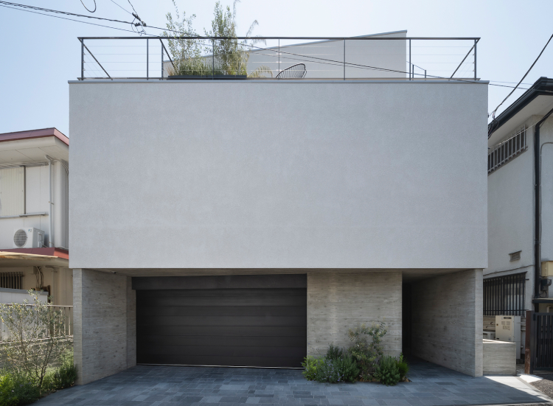


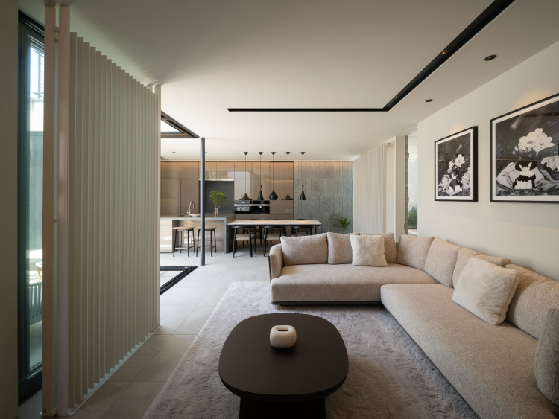
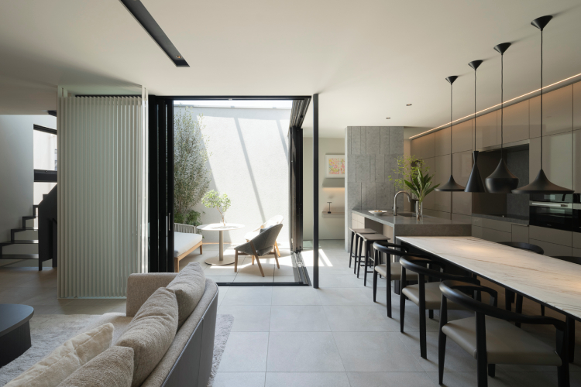
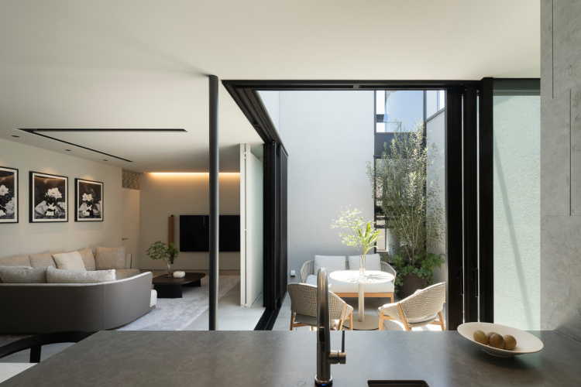
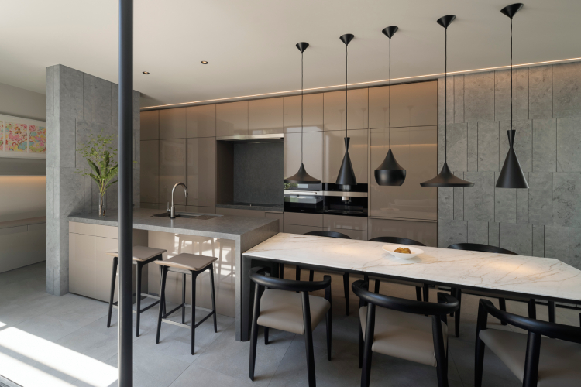
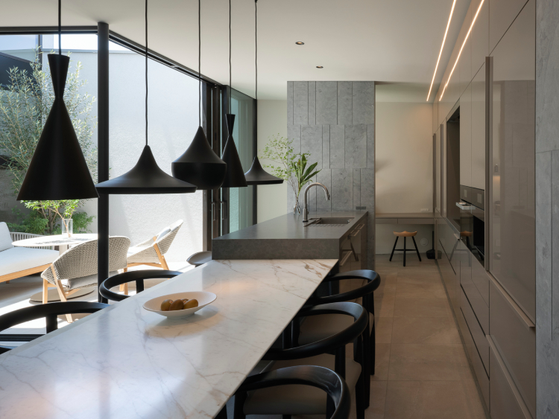
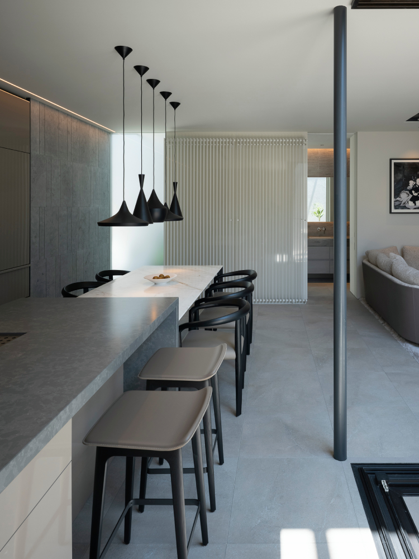
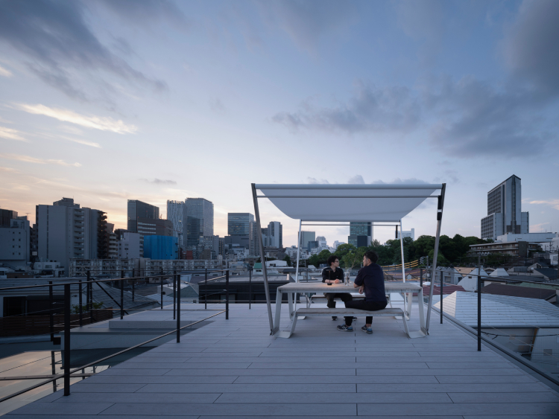
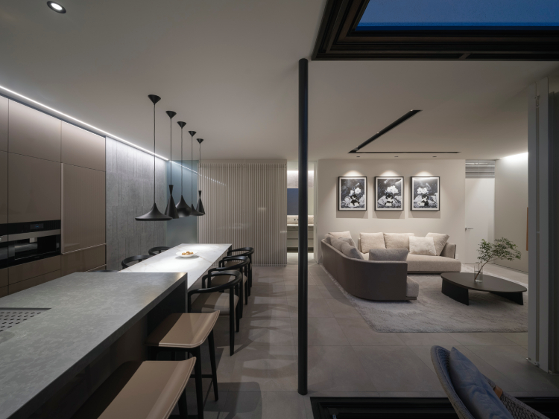
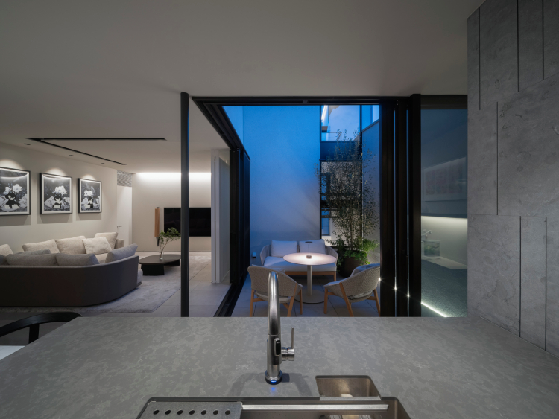
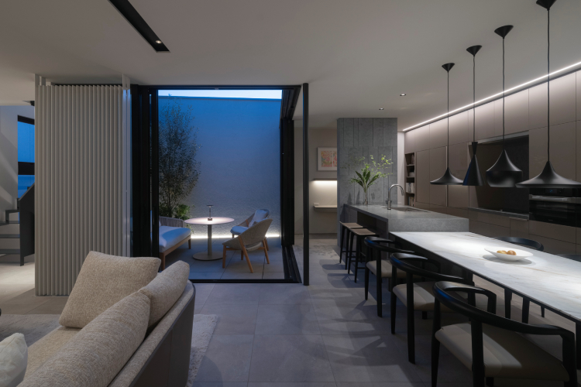
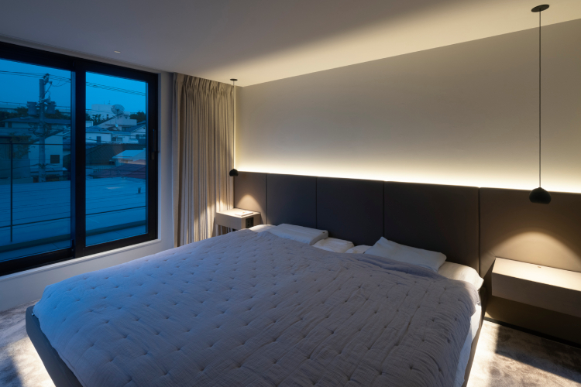

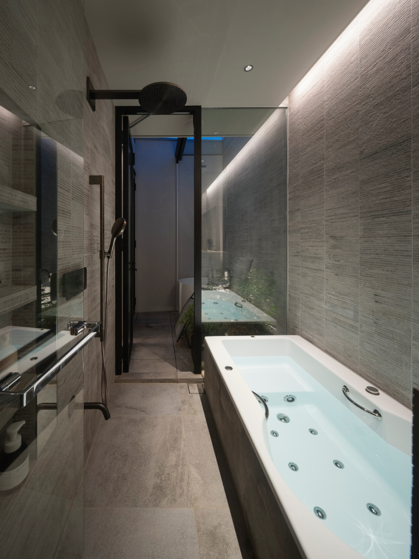
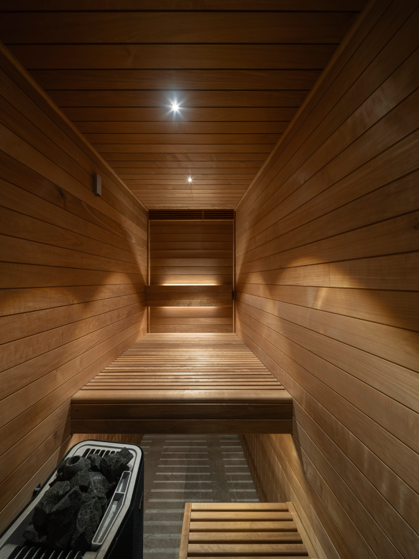
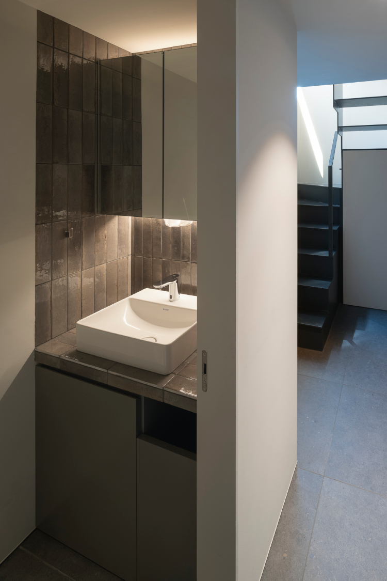

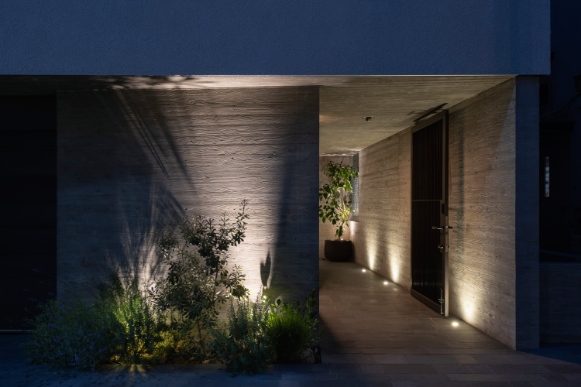
HIGASHI NO IE
The site was narrow, just 4 m from a section 2 road on the north side, and surrounded by residential buildings, giving it a downtown feel despite being in the city center. Given the client's desire for a modern and simple space and the cluttered surroundings, we aimed for a space that was self-contained within, rather than a residence that was completely open to the outside. However, we also wanted a space that allowed residents to feel the outside, and to enjoy the light and breeze, without being completely shut out from the outside.
Because the ground level is about 1.5 m above road level, the first floor was constructed of concrete, with the study located primarily around the entrance and parking lot. The second and third floors are wooden, with the living, dining, and kitchen area at the center of the second floor, and a terrace and bathroom located on the second floor, with private rooms on the third floor. As the surrounding buildings are also three stories or less, a rooftop was built to create an open scene.
The interior and exterior are kept in grey tones, giving it a calm and chic impression. Rather than deciding on the furniture and kitchen after the space is complete, colours and materials were decided at the beginning of the design so that they blend seamlessly with the space, resulting in a seamless overall space.
As the space is simple overall, the addition of greenery and art makes it look even more lively. We hope that the client enjoys these aspects.
Because the ground level is about 1.5 m above road level, the first floor was constructed of concrete, with the study located primarily around the entrance and parking lot. The second and third floors are wooden, with the living, dining, and kitchen area at the center of the second floor, and a terrace and bathroom located on the second floor, with private rooms on the third floor. As the surrounding buildings are also three stories or less, a rooftop was built to create an open scene.
The interior and exterior are kept in grey tones, giving it a calm and chic impression. Rather than deciding on the furniture and kitchen after the space is complete, colours and materials were decided at the beginning of the design so that they blend seamlessly with the space, resulting in a seamless overall space.
As the space is simple overall, the addition of greenery and art makes it look even more lively. We hope that the client enjoys these aspects.
| Location | Tokyo |
|---|---|
| Building Type | Private Residence |
| Site Area | 133.62m2 |
| Total floor area | 209.47m2 |
| Floors | 3 above ground |
| Structure | Reinforced concrete on the first floor, wood on the second and third floors |
| Completion | March 2025 |
| Structural design | Ensyu Structural Design |
| Landscape | NAOI landscape & civil engineering |
| Construction | Ogawa Construction |
| Photo | Hiroshi Ueda |
